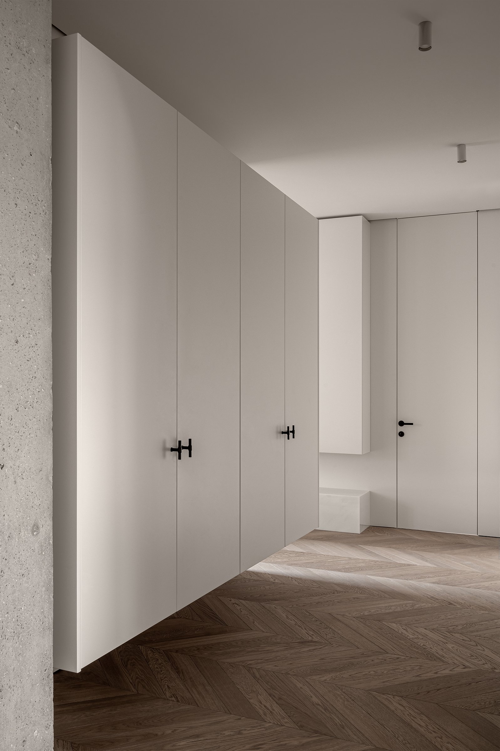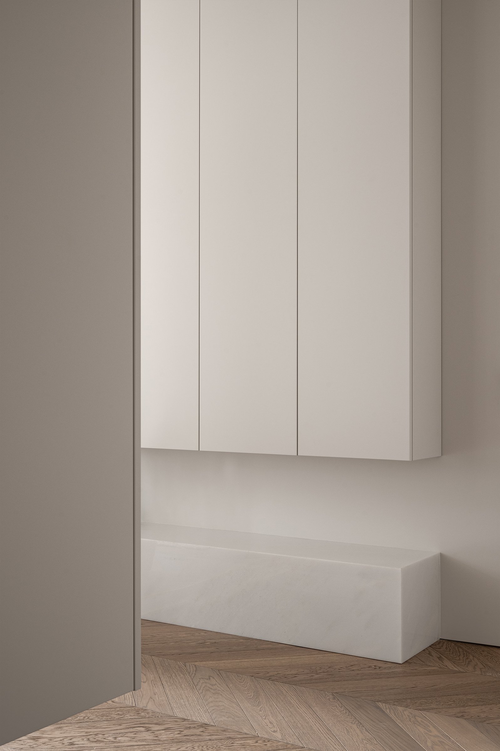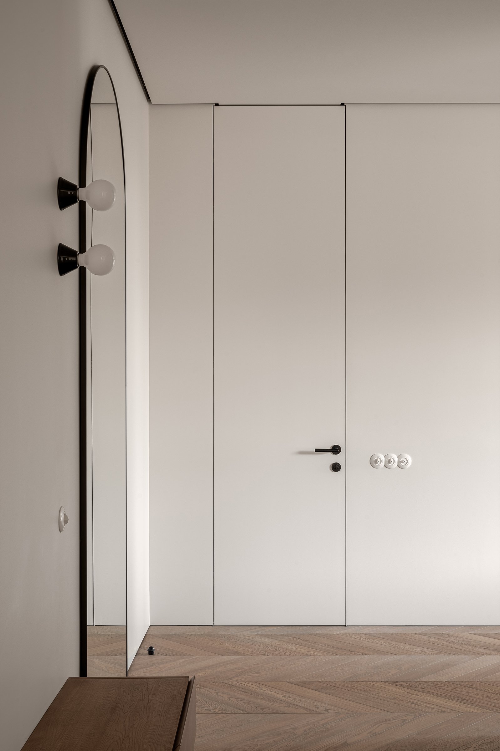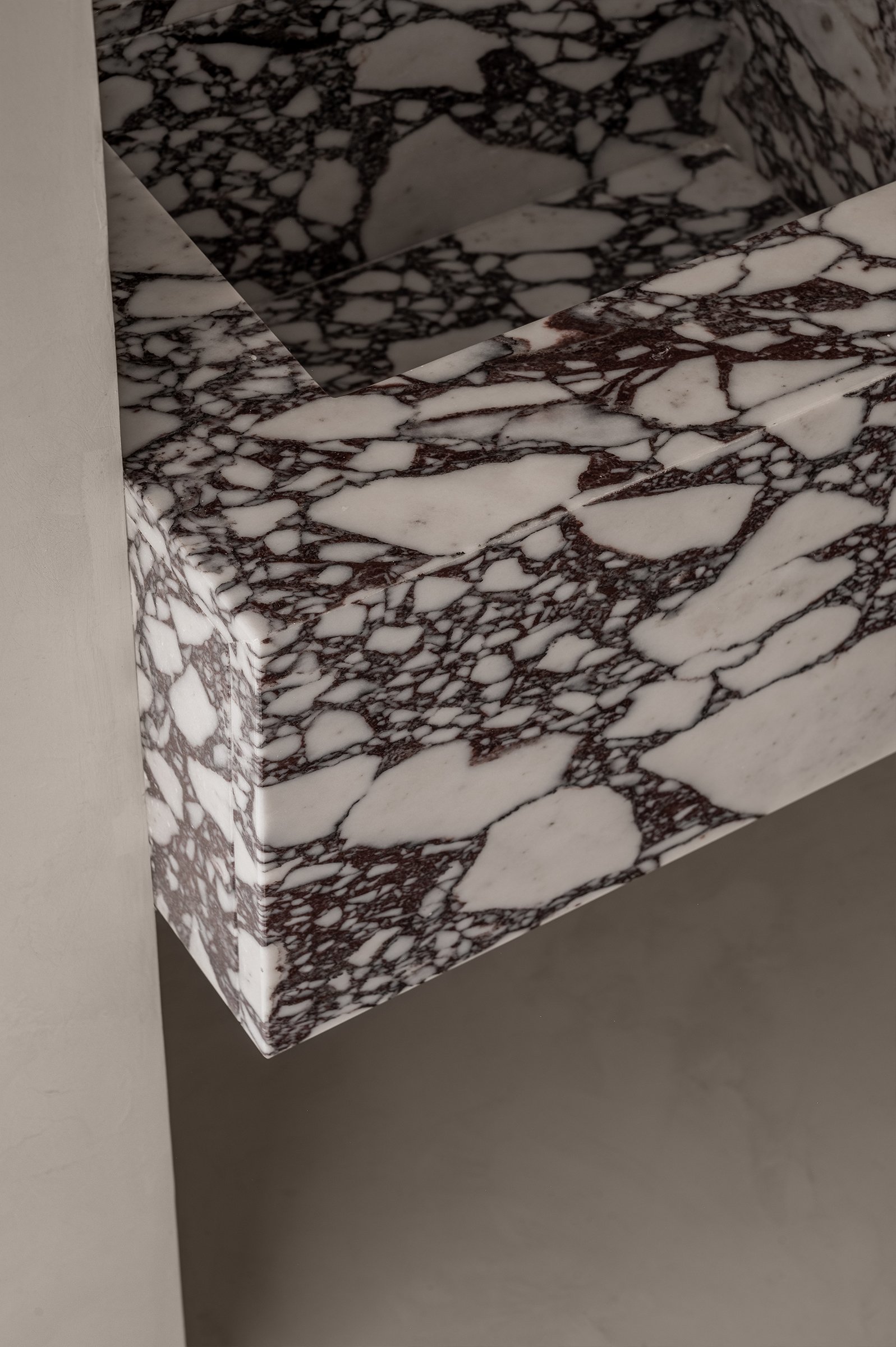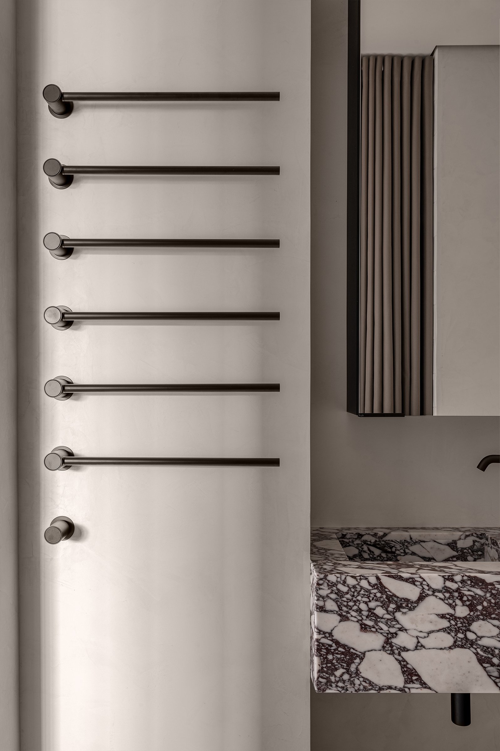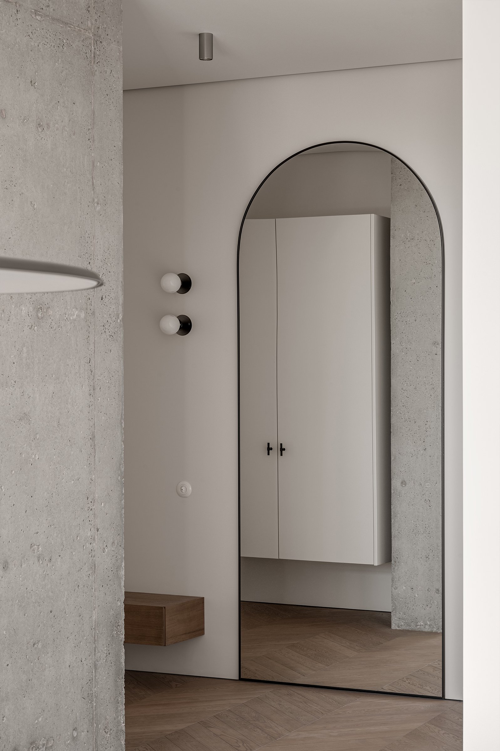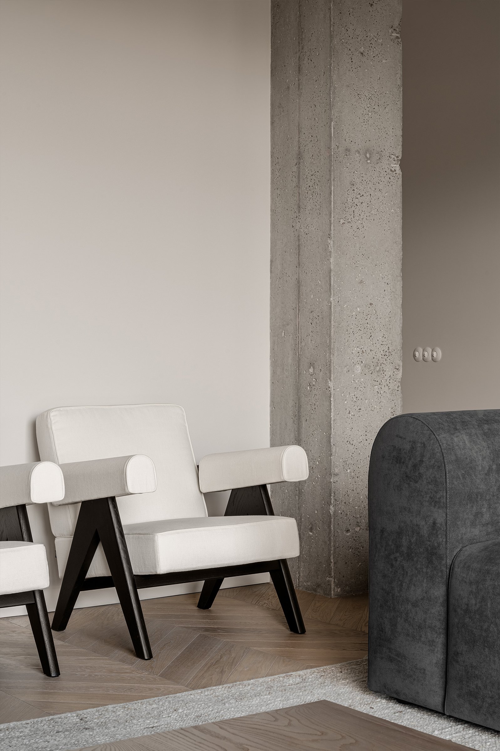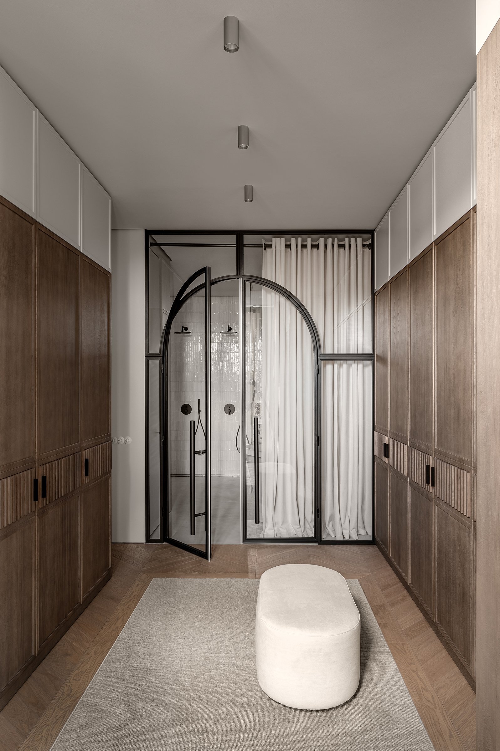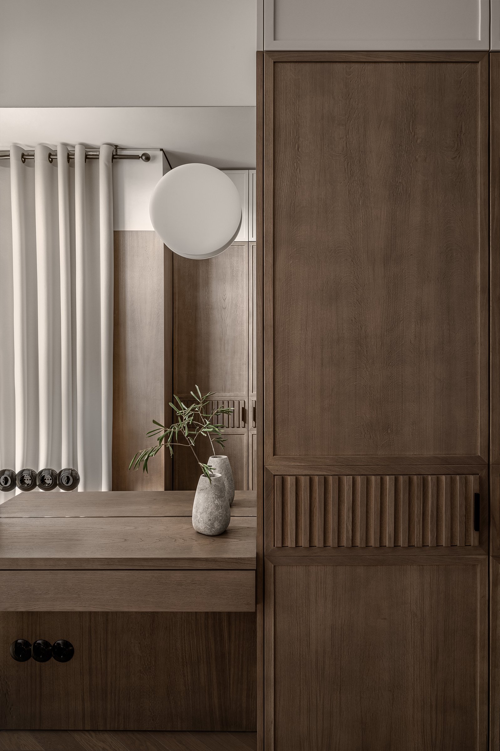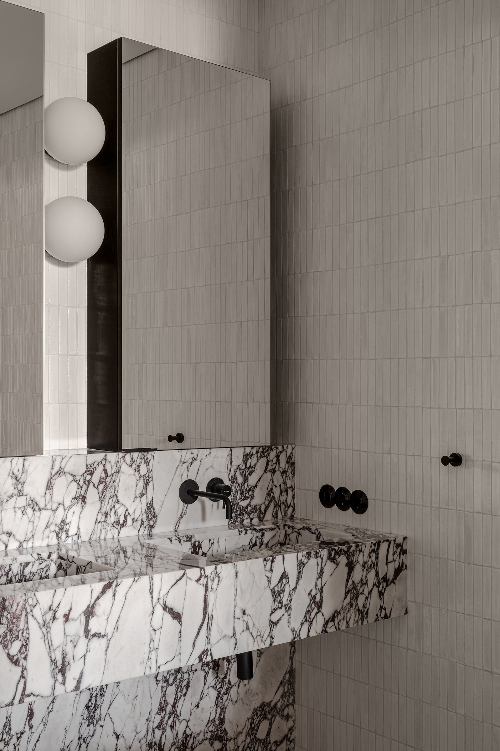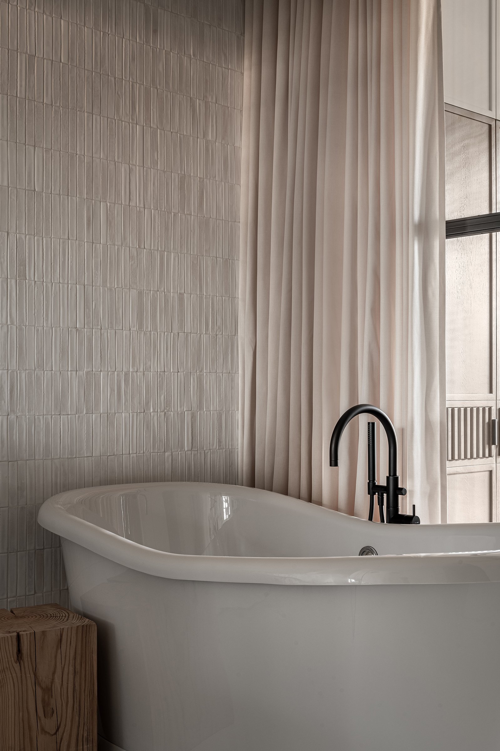PECHERSKY
Architects: Slava Balbek, Vika Didych, Yuliia Barsuk
Project Managers: Kateryna Karelshtein, Yana Laskavenko
Project Area: 137 sq. m
Project Year: 2021
Location: Kyiv, Ukraine
Photo credits: Yevhenii Avramenko
The apartment, designed for a young couple, is located in a residential complex in the center of Kyiv. The owner came to our bureau with a wish to create a minimalistic interior with classic elements.
***
Квартира для молодої пари розташована в житловому комплексі в центрі Києва. Власниця звернулася до нашої майстерні із запитом створити мінімалістичний інтер'єр з елементами класики.
CONCEPT
Considering that this apartment is located in a modern building, we decided to emphasize the geometry of the space with the aid of simple shapes and clean lines. Concealed frame doors extend right up to the very ceiling. Console cabinets float above the floor without visible fixings.
The interior was executed in neutral colors. The walls, ceiling and all storage space, except for the wardrobe, were painted in warm white. Emphasis was placed on natural materials. The space was filled with classic elements, such as herringbone parquet flooring, rounded shapes and carved furniture details.
***
З огляду на те, що це квартира в сучасній будівлі, ми вирішили підкреслити геометрію простору за допомогою простих форм і чітких ліній. Двері прихованого монтажу простягаються до самої стелі. Консольні шафи «парять» над підлогою без плінтусів.
Інтер'єр витримали в нейтральних кольорах. Стіни, стелю та всі місця для зберігання речей за винятком гардероба пофарбували в теплий білий. Акцент зробили на натуральних матеріалах. Простір наповнили класичними елементами, як-от паркет «ялинкою», округлі форми та різьблені деталі меблів.
INTERIOR
The hallway is separated from the living room by a wall with a suspended closet. To the right is a guest room with a workspace, which can be transformed into a nursery if necessary. On the left is the guest bathroom.
***
Передпокій відмежований від вітальні простінком із підвісною шафою. Праворуч розташована гостьова кімната з робочим місцем, яку за потреби можна трансформувати в дитячу. По лівий бік – гостьовий санвузол.
A spacious living room, flooded with natural light, opens up behind a partition. It seems as if the windows stretch from floor to ceiling. To achieve this effect, we installed a wide windowsill and painted the entire unit the same hue as the window frames.
***
За перегородкою відкривається простора, наповнена світлом, вітальня. Здається, ніби вікна простягаються від підлоги до стелі. Щоб досягти такого ефекту, ми облаштували широке підвіконня й пофарбували весь блок в один тон із віконними рамами.
Since the clients did not want to make the kitchen a focal point, we chose a neutral facade to match the color of the walls and designed the worktop and apron with light marble. A custom-made dining table was placed nearby.
The interior of the living room is filled with classical elements such as massive rounded table legs and spherical cornice knobs. Classics are balanced by modern details: a rough concrete column that we deliberately left without a finish, a laconic sofa (a customized ARC by propro) and armchairs.
***
Оскільки замовниця не хотіла робити фокус на кухні, ми обрали нейтральний фасад точно під колір стін і опорядили стільницю й фартух світлим мармуром. Поруч розмістили кастомний обідній стіл.
В інтер'єрі вітальні чимало класичних елементів на кшталт ніжок столів і круглих набалдашників карнизів. Класику врівноважують сучасні деталі: груба бетонна колона, яку ми свідомо залишили без опорядження, лаконічний диван (кастомізований ARC by propro) і крісла.
With the help of focused lighting, we created several comfort zones at once. Lamps above the dining table, as well as by the sofa and armchairs, serve as the main sources of light, while the ceiling lighting plays a secondary role.
***
За допомогою локального освітлення ми створили відразу кілька зон комфорту. Світильники над обіднім столом, біля дивана та крісел слугують за головні джерела світла, тоді як загальне освітлення виконує другорядну роль.
Double doors, which run along the facade of the kitchen, lead to the main bedroom. When they are open, the living room and lounge area located at the entrance to the bedroom merge into one large, well-lit space.
***
Двостулкові двері, які ніби продовжують фасад кухні, ведуть до кімнати господарів. Коли вони відчинені, вітальня й лаунж-зона при вході в спальню об'єднуються в один великий, добре освітлений простір.
A large dressing room with veneer facades adjoins the bedroom. A pouf was placed at the center of the room, and a dressing table was installed nearby. Instead of a conventional carpet, a piece of carpet was installed into the floor and framed with parquet flooring.
The focal point of the dressing room is a large custom mirror that rotates in different directions with the help of concealed fixing. Since one of the owners is passionate about fashion and is active on Instagram, we made sure that she could take photos from different angles.
***
Зі спальнею межує велика гардеробна зі шпонованими фасадами. По центру кімнати розмістили пуф, поруч передбачили туалетний столик. Замість того, щоб вкладати класичний килим, вмонтували до підлоги фрагмент ковроліну й обрамили його паркетом.
Головна фішка гардеробної – велике кастомне дзеркало, яке повертається в різні боки за допомогою непомітного кріплення. Оскільки власниця захоплюється модою й активно веде інстаграм, ми подбали про те, щоб вона могла робити фото з різних ракурсів.
Behind a glass partition with an arched door, the bathroom begins, equipped with handmade tiles made according to our own design. In addition to the classic bathtub, there are two showers, a marble sink with two faucets, and a toilet that is hidden away. The washing machine and dryer were placed in the laundry room, while the boiler and the water purification system are concealed in closets.
***
За скляною перегородкою з арковими дверима починається ванна кімната, опоряджена плиткою ручної роботи, яку виготовляли за нашим дизайном. Крім класичної ванної, тут є два душі, мармурова раковина з двома змішувачами, а також туалет, прихований за допомогою планування. Пральну й сушильну машини розмістили в пральній; там само, в шафах, сховали бойлер і систему очищення води.
PecherSKY is a project where we managed to combine several contexts at once. The apartment is harmoniously integrated into the exterior of modern Kyiv, but at the same time, it is filled with classic elements that align with the client's aesthetics.
We reimagined the classical style in our own way, without the use of artificially aged furniture, luxurious decor and other motifs. We managed to create an interior that will stay timeless and will never lose its relevance.
***
PecherSKY – проєкт, на якому нам вдалося поєднати відразу кілька контекстів. Квартира гармонійно інтегрована в екстер'єр сучасного Києва, але водночас наповнена класичними елементами, які відповідають естетиці замовниці.
Класичний стиль ми переосмислили по-своєму, без штучно зістарених меблів, розкішного декору й інших шаблонів. Нам вдалося створити інтер'єр, який завжди буде «поза часом» і не втратить актуальності.






