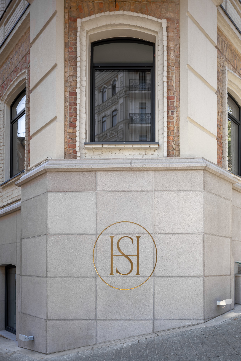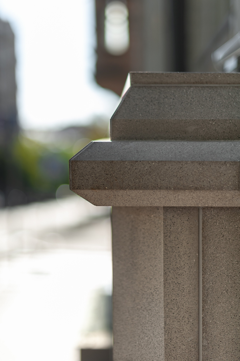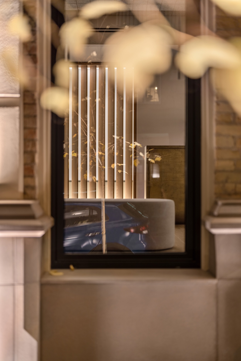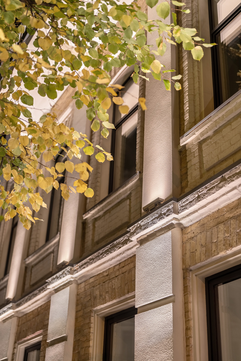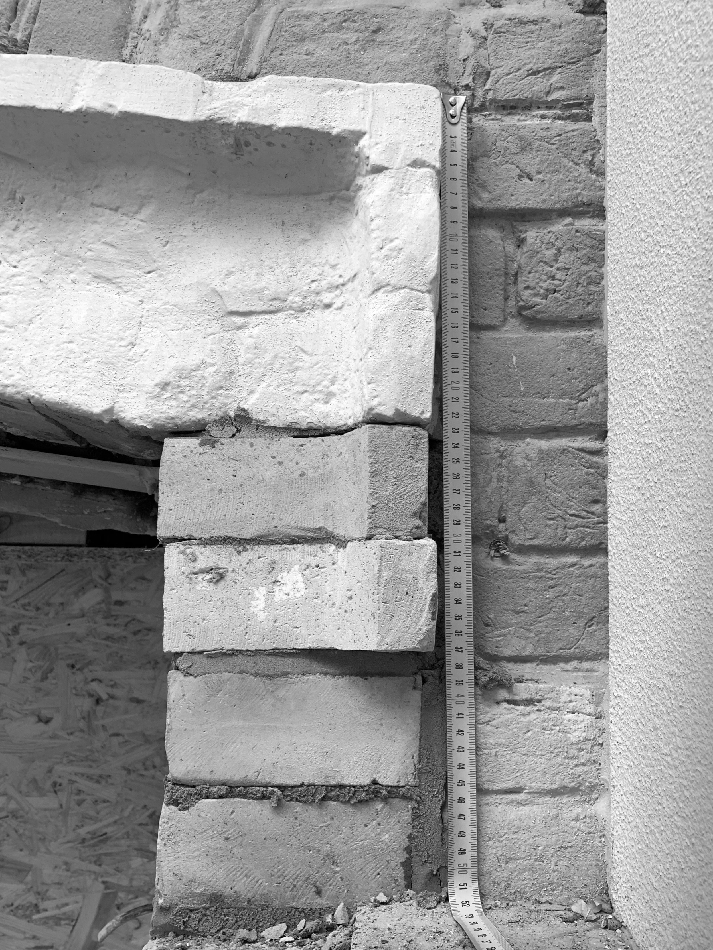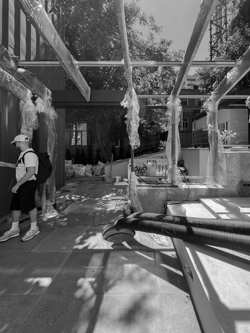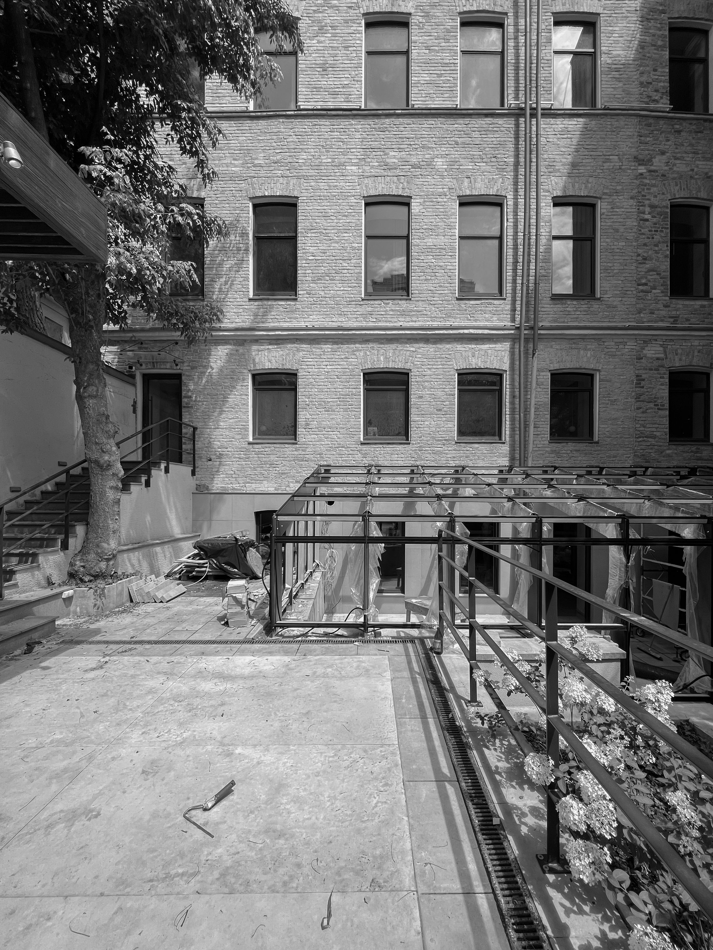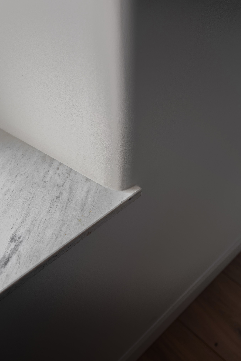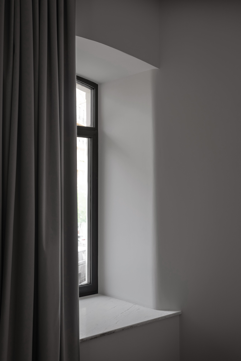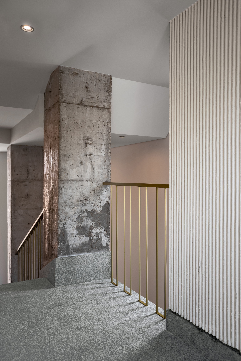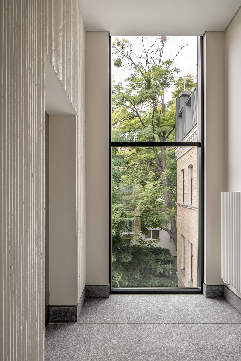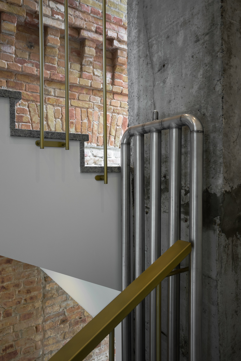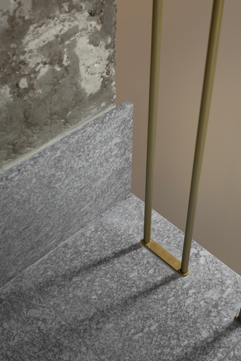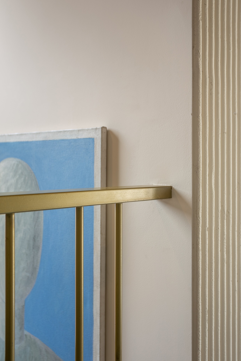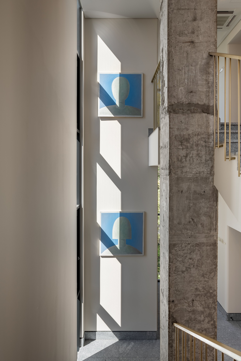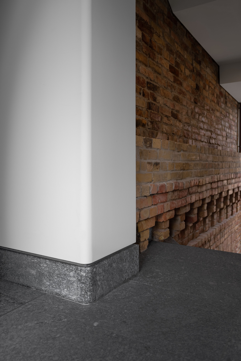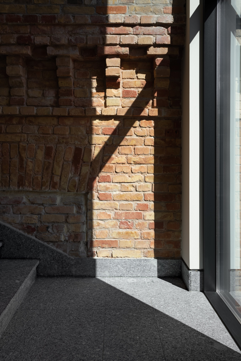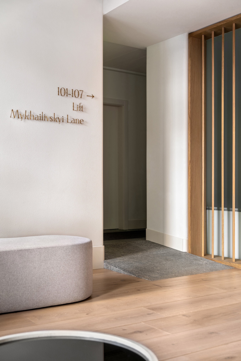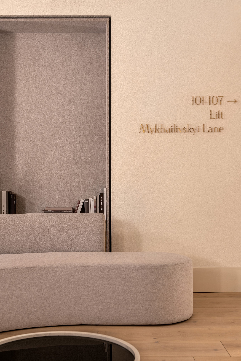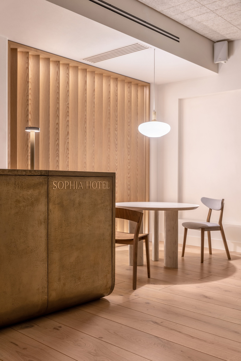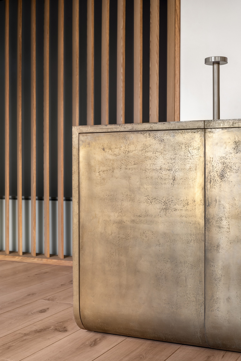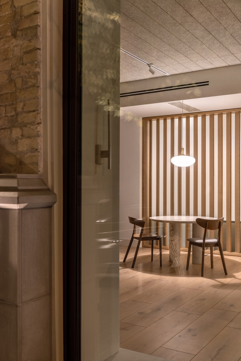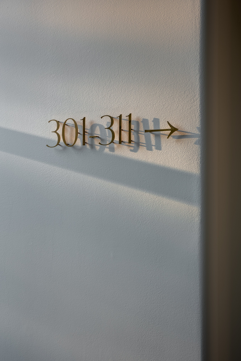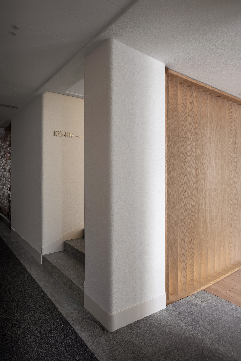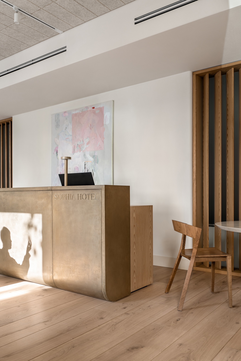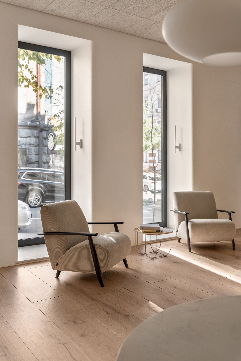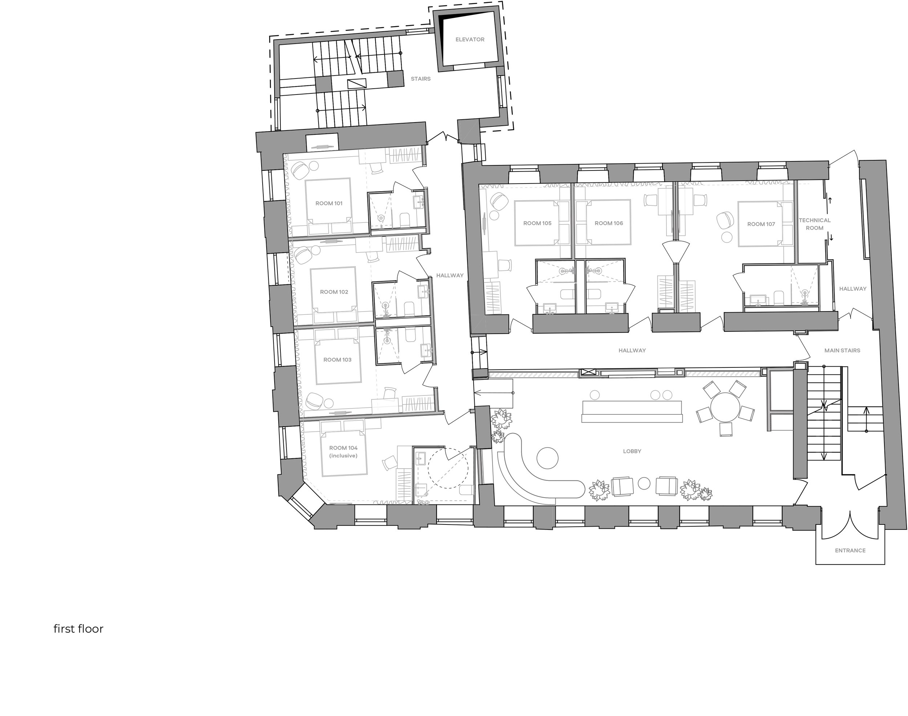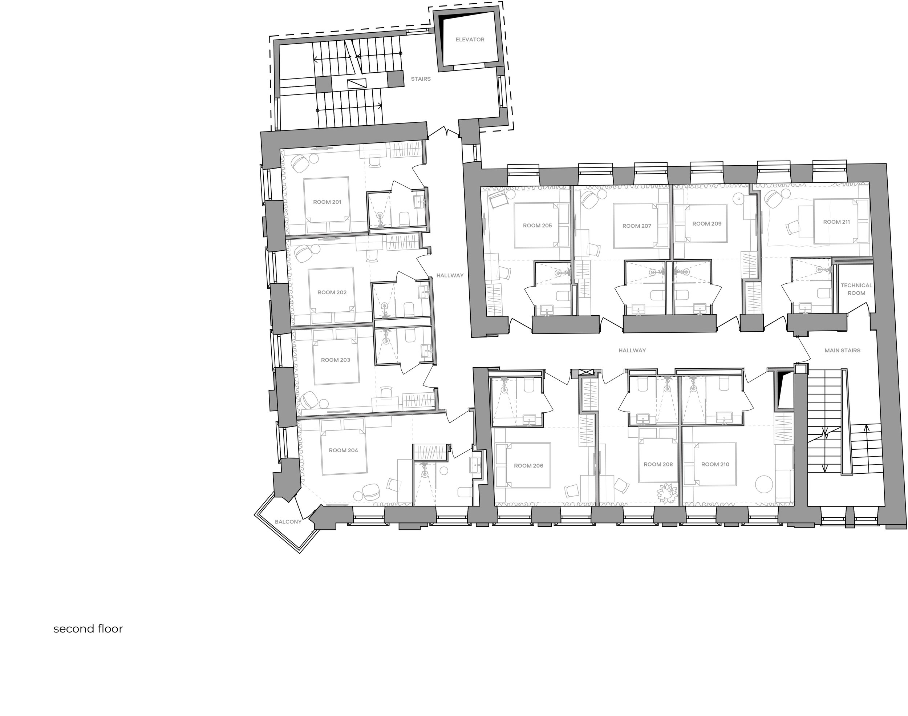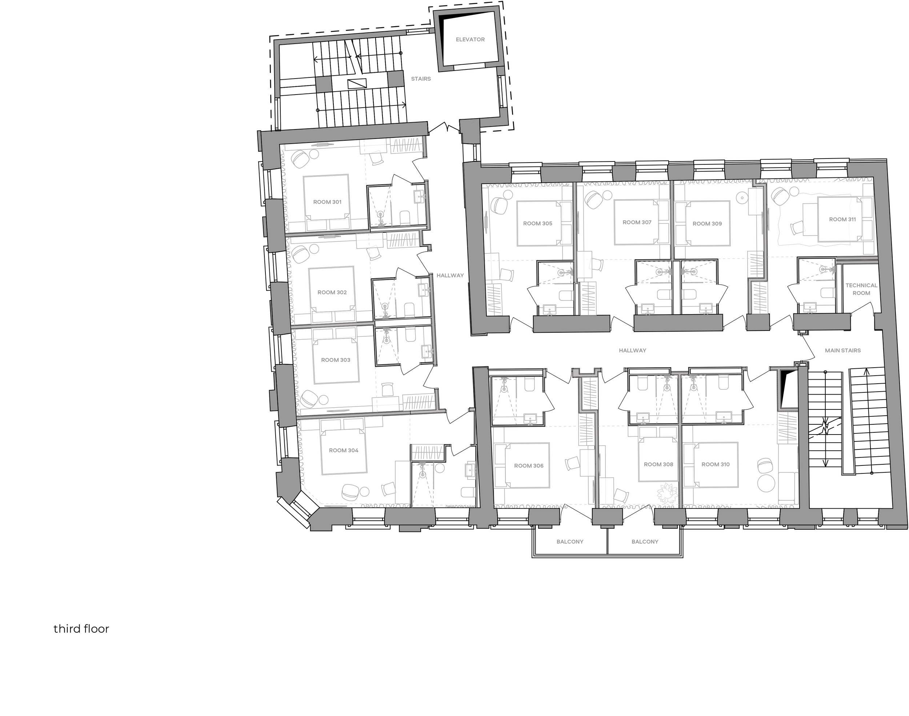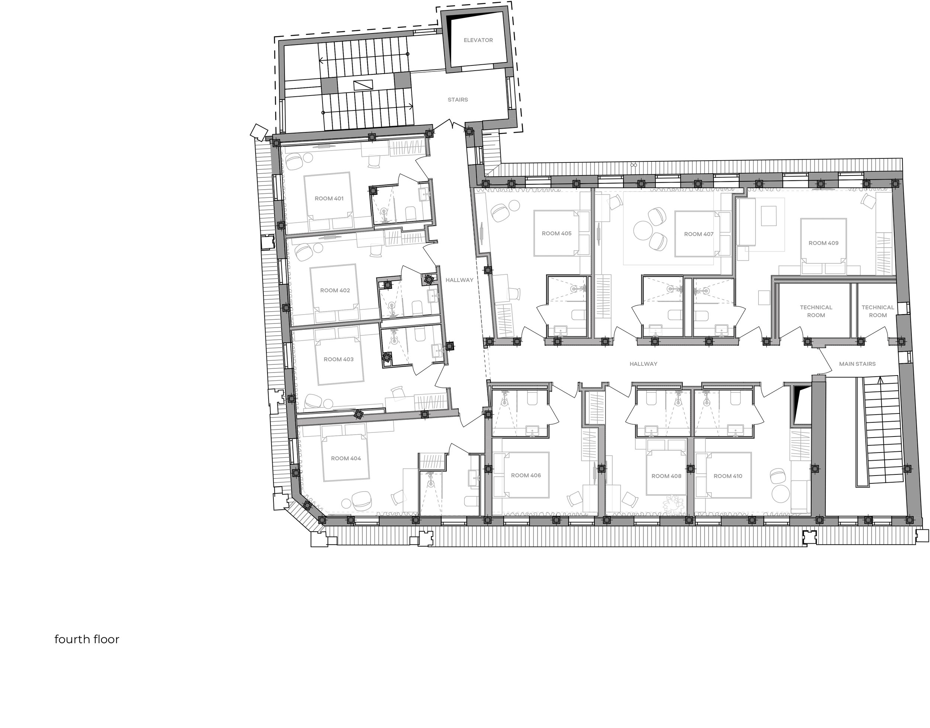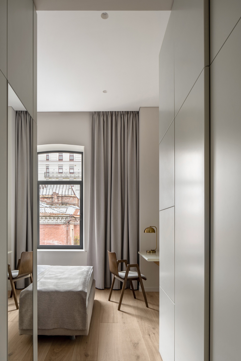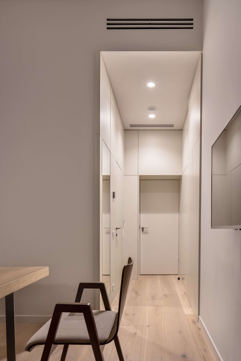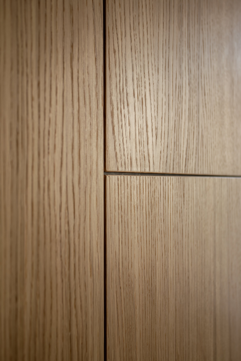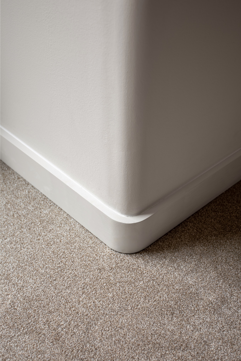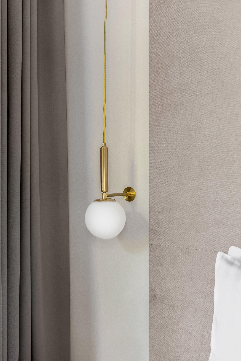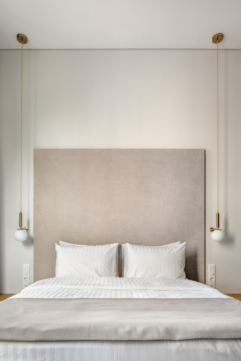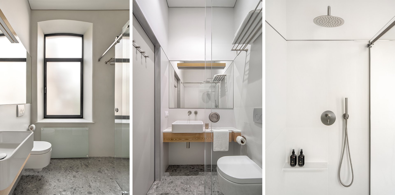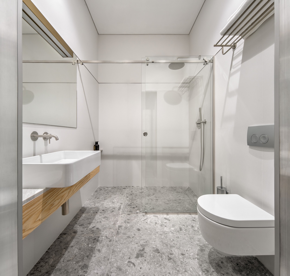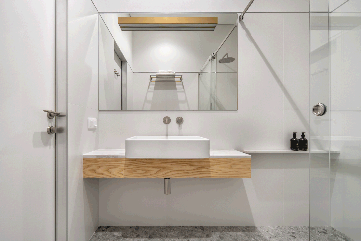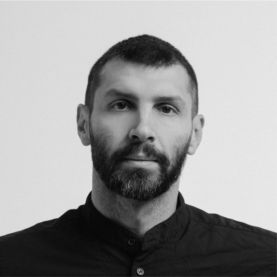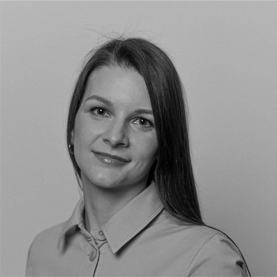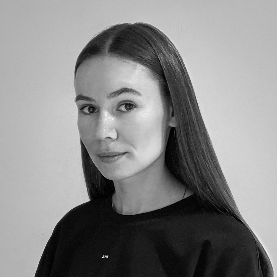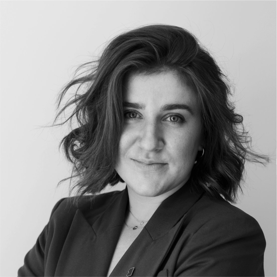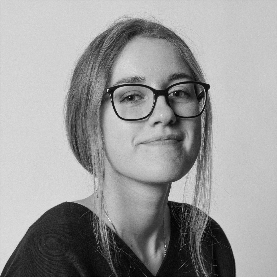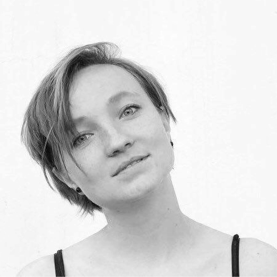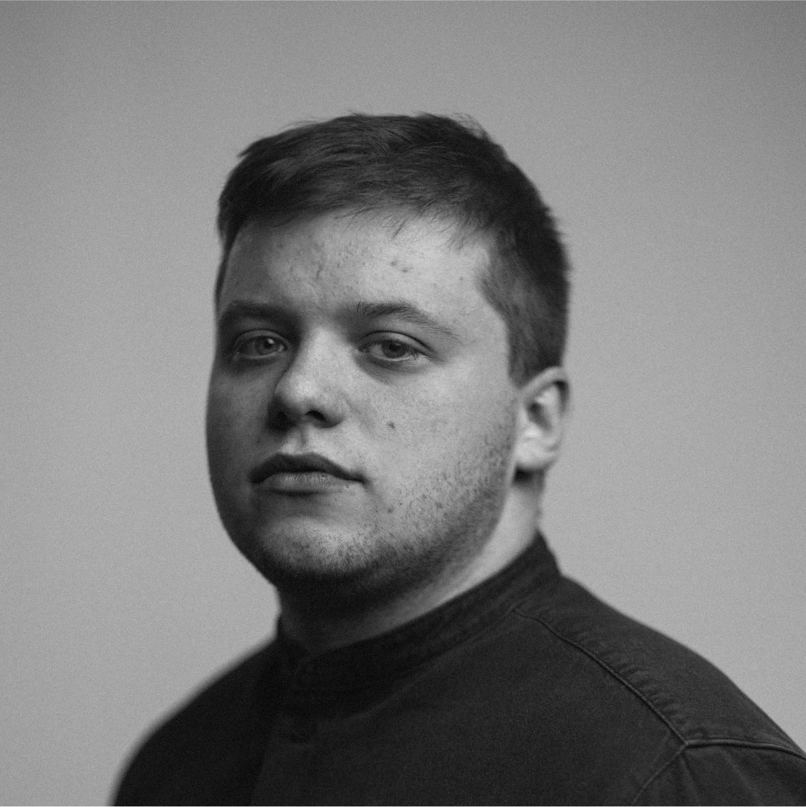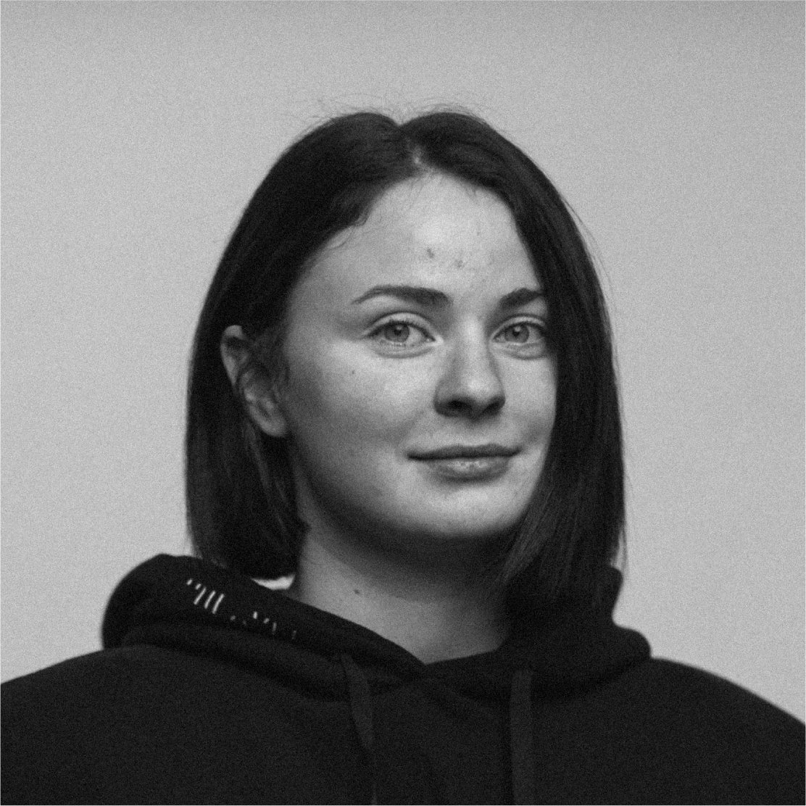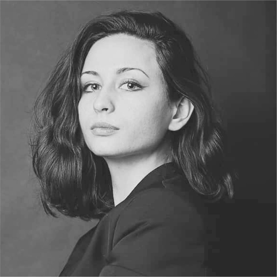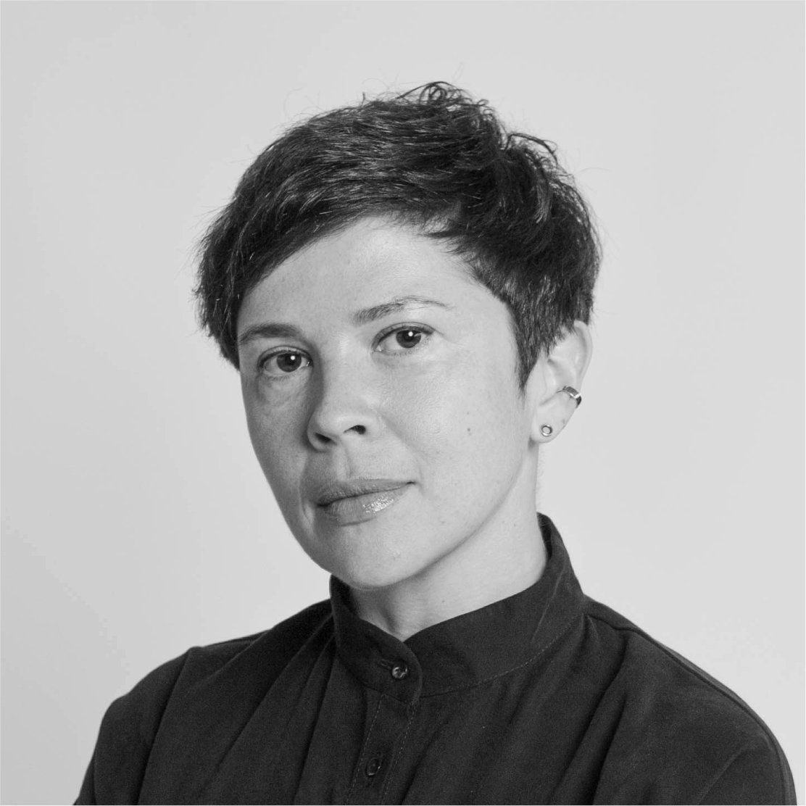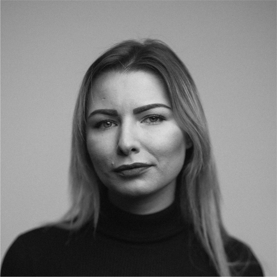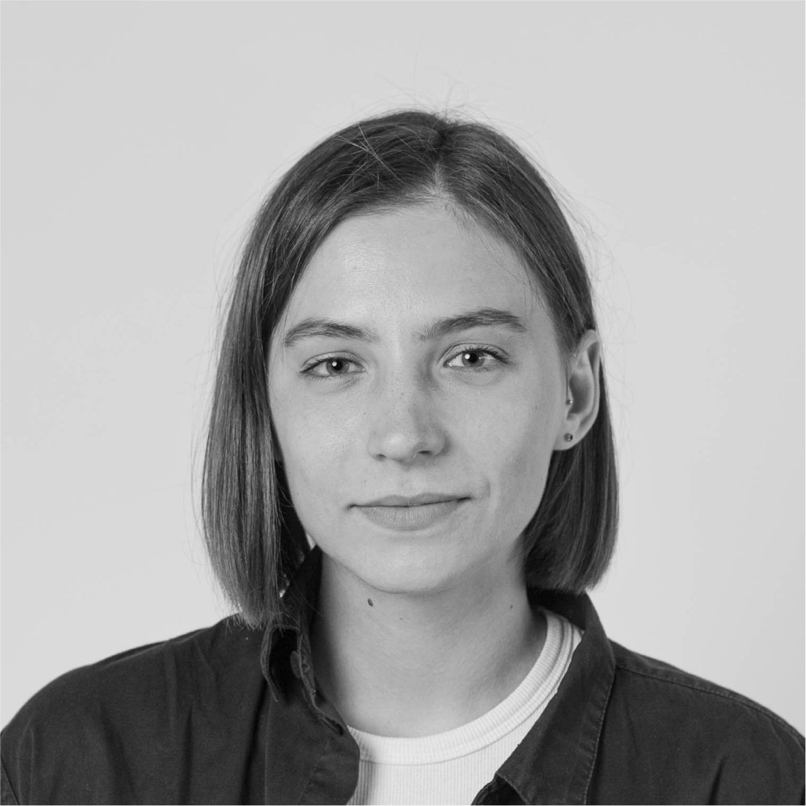SOPHIA HOTEL KYIV
Architects: Slava Balbek, Daria Ovechenko, Sasha Martyniuk, Nata Kurylenko, Iryna Holovata, Anastasiia Romaniv,
Anton Syvashenko, Uliana Dzhurliak, Oleksiy Kharoshka, Daria Kushnir, Alesya Trohimik
Project managers: Anna Viktorova, Yana Laskavenko
Coordinator: Arina Petrenko
Project area: 1200 sq. m
Year: 2022
Location: Kyiv, Ukraine
Photo credits: Andriy Bezuglov, Maryan Beresh
ABOUT | CONSTRUCTION | CONCEPT | INTERIOR | TEAM
ABOUT
Sophia Hotel Kyiv is located in the heart of Kyiv, not far from Sophia Cathedral, in a building dating back to 1881.
Our task was to design 39 guestrooms, the Markó cafe, and common areas for guests on an area of 1200 square meters.
***
Готель Sophia Hotel Kyiv розташований у центрі Києва, неподалік від Софійського собору, в будівлі 1881 року.
Завданням майстерні було запроєктувати 39 номерів, кафе Marko і спільні зони для гостей на площі 1200 кв. м.
CONSTRUCTION
The building was in a dilapidated state and needed restoration. Since a different team of specialists was responsible for the first stages of the reconstruction, our architects had to take into account the existing layout and arrange the guestrooms within that contour of the walls.
***
Будинок перебував у занедбаному стані та потребував відновлення. Оскільки за перші стадії реконструкції відповідали інші фахівці, наша команда мала зважати на дійсне планування та вписати номери в наявний контур стін.
We stripped the facade of layers of paint, revealing all kinds of colors from various periods until we reached the original yellow brickwork, traditional for Kyiv’s buildings of that period. The original plinth was partially lost during the reconstruction of Sofiivska Street, so we removed the faux plinth and created brand-new cladding using concrete elements with stone chips.
***
Ми відчистили фасад від нашарувань фарби різних кольорів і періодів та відкрили оку традиційну для київських будівель того періоду жовту цеглу. Рідний цоколь був частково втрачений за часів реконструкції вулиці Софіївської, тому ми прибрали сіре фарбування умовного цоколю і розробили індивідуальне облицювання з бетонних фігурних елементів з камʼяною крихтою.
The original doors of the 19th-century house fell into disrepair during the time of the Ukrainian SSR, with the original carving lost and replaced by a low-quality, simplified replica. Without detailed designs of the original doors, we were forced to install modern glass doors that do not imitate historical periods at all but allow passers-by to look inside the hotel.
***
Двері будинку XIX століття за часів УРСР прийшли в занепад: оригінальне різьблення було втрачене і замінене на неякісну спрощену репліку. Без детальних креслень оригінальних дверей ми були змушені встановити сучасні скляні двері, які не імітують історичні періоди та дозволяють перехожим зазирнути всередину готелю.
The extension, complete with a staircase and elevator, is also deliberately designed in a modern style so as not to compete with the historical elements of the main part of the building.
***
Прибудова зі сходовим майданчиком і ліфтом навмисне зроблена в сучасному стилі, щоб не конкурувати з історичною цінністю основної частини будівлі.
Difficulties arose when installing communications: during the placement of inter-floor risers, we constantly hit obstacles made of metal and concrete. Because of this, the design stage was particularly time-consuming because each guestroom required an individual approach.
***
Труднощі виникли на етапі проведення комунікацій: під час розміщення міжповерхових стояків ми постійно впиралися в перепони з металу й бетону. Через це авторський нагляд був особливо трудомістким, адже кожен номер потребував індивідуального підходу.
Another challenge was the lack of right angles on the premises, which is a typical problem in old brick buildings, and was particularly palpable here. To achieve a specific geometry, we had to work with each corner individually.
***
Ще одним викликом стала відсутність прямих кутів у приміщеннях – типова проблема старих цегляних будівель, яка на цьому об’єкті була особливо виразна. Коли ми намагалися задати певну геометрію, доводилося пропрацьовувати окремо кожен кут.
The reconstruction of the main staircase also required special attention since it was necessary to consider fire regulations while preserving the zoning and organically fitting it into the silhouette of the interior.
***
Особливої уваги вимагала також реконструкція головних сходів – у роботі з цією зоною необхідно було врахувати пожежні норми, водночас зберігши зонування, та органічно вписати конструкцію в інтер'єрні силуети будівлі.
CONCEPT
We proposed an eloquent design that meets all the guests' needs and does not clash with the building's original architecture. At the client’s request, we omitted black elements in the interior. The proposed color scheme is restrained yet in no way monochrome: light walls serve as a neutral background, and splashes of warm colors such as burgundy and red add coziness. The interior is flooded with light and full of wood and brass elements.
***
Ми запропонували лаконічний дизайн, який задовольняє запити гостей та не дисонує з архітектурою будівлі. На прохання замовника, ми відмовились від чорних елементів в інтер'єрі. Запропонована колірна гама стримана, але не монохромна: світлі стіни слугують нейтральним тлом, а вкраплення теплих відтінків, як-от бордового та рудого, додають затишку. В інтер’єрі багато світла й елементів із дерева та латуні.
Sophia Hotel Kyiv not only cares about the comfort of its guests but also introduces them to local art, gastronomy, and decor. The hotel's interior plays on this concept, with most of the furniture made in Ukraine and walls displaying paintings made by local artists.
***
У Sophia Hotel Kyiv не тільки дбають про комфорт гостей, а й знайомлять їх із локальним мистецтвом, гастрономією та декором. Інтер’єр готелю підтримує цю концепцію: більшість меблів виготовлені в Україні, а на стінах можна побачити картини місцевих художників.
INTERIOR
The Markó cafe, kitchen, and the hotel's administrative block are on the basement floor, while the lobby and the first seven guestrooms are on the first floor. The three upper floors, with an almost identical layout, are fully allocated to the rest of the guestrooms.
***
На цокольному поверсі розмістили кафе Markó, технологію кухні та адміністративний блок готелю, а на першому – лобі й сім номерів. Три верхні поверхи з майже ідентичним плануванням повністю відвели під номерний фонд.
Guestrooms
The rooms have a uniform layout with minor differences, such as the location of the bed and the sofa. Most rooms have a small corridor with a lowered ceiling, which serves two functions: it conceals ventilation and visually separates the entrance area from the main space.
***
Номери мають типове планування з незначними відмінностями на кшталт розташування ліжка та наявності дивану. У більшості кімнат є невеликий коридор з опуском стелі, який виконує дві функції: приховує вентиляцію та візуально відмежовує вхідну зону від основного простору.
In order to settle on a final design, we made several test rooms with different finishes and decor. In the end, we decided on three designs with varying configurations of wooden textures. The rooms featuring MDF panels (plain or veneered with an oak texture) have a carpeted floor, while in rooms with parquet flooring, the walls were simply painted.
***
Щоб відпрацювати основні рішення на практиці та узгодити дизайн із замовниками, ми зробили кілька тестових номерів із різним облицюванням і оздобленням. Зрештою, зупинилися на трьох типах оформлення з різними варіантами інтеграції дерева. У номерах з МДФ-панелями (однотонними чи шпонованими, з текстурою дуба) на підлогу вклали ковролін, а в кімнатах із паркетом стіни просто пофарбували.
The beds’ headboards are made from soft fabric panels, which serve as a color accent in the otherwise gentle color scheme of the rooms. For the guests' comfort, the bed frame was also upholstered with soft fabric.
***
Узголів'я ліжка – м'яка панель із тканини та поролону, яка слугує у номерах кольоровим акцентом. Царгу ліжка для комфорту гостей також передбачили м'якою та оббили тканиною.
Focused lighting is achieved with the help of floor lamps and hanging lamps. Some details had to be refined: for example, the round lights above the bed were fixed to the walls with brass fasteners for safety reasons.
***
Локальне освітлення виконане за допомогою торшерів і підвісних світильників. Деякі деталі довелося допрацювати: наприклад, круглі світильники над ліжком із міркувань безпеки прикріпили до стін за допомогою латунних фіксаторів.
The cabinet furniture for the project was custom-made. Since the rooms differ in size, shape, and furnishing, the wardrobes, cabinets, and beds were created according to individual designs. At the client's request, the workspace is as wide as possible, letting one use a laptop comfortably.
***
Корпусні меблі для проєкту виготовляли на замовлення. Оскільки номери відмінні за розміром, формою та наповненням, шафи, тумби та ліжка створювали за індивідуальними кресленнями. Робоче місце, за запитом замовників, зробили широким, аби за ним було зручно працювати з ноутбуком.
To save space in the compact bathroom area, we designed a custom cabinet 30 cm deep and combined it with a towel holder. The pedestal is suspended, so it looks weightless and does not occupy too much space: integrated into the shower, it also serves as a shelf for toiletries.
***
Щоб заощадити простір у невеликих санвузлах, ми розробили кастомну тумбу глибиною 30 см та поєднали її з тримачем для рушників. Тумба підвісна, тому на вигляд легка й не краде простір: інтегрована у душову, вона слугує також поличкою для банних засобів.
CAFE
Cafe Markó is located on the first floor of the Sophia Hotel and complements its design concept. According to the client’s vision, the decor was supposed to entice guests into discovering modern Ukrainian culture in a comfortable, cozy, and relaxed environment.
***
На першому поверсі готелю розташоване міське кафе Markó. Дизайн закладу продовжує та доповнює концепцію Sophia – за задумом власника, декор мав запрошувати гостей відкривати для себе сучасну українську культуру у комфортному та затишному, розслабленому середовищі.
At the client’s request, the interior is decorated in warm colors using natural materials and lush plants: burgundy and green shades are selected in combination with brass elements. The territory of the cafe is divided into three spaces. We furnished the cafe’s interior with vintage pieces sourced at flea markets and second-hand shops, as well as new furniture. All three zones are uniquely arranged.
***
За побажанням замовника, інтер'єр оформлений у теплих кольорах з використанням природних матеріалів та рослин: обрані бордові та зелені відтінки у поєднанні з латунними елементами. Територія закладу розділена на три простори. Меблі шукали на вінтажних барахолках та секонд-хендах, які доповнювали новими – всі три зони облаштовані по-різному.
To expand the seating and provide space for large groups that stay at the hotel on business trips, a terrace, which can be used in the cold season, was designed in the yard. In addition to accommodating hotel guests, the cafe was supposed to attract a diverse range of customers, with its main entrance designed not through the reception but through the courtyard visible from the street. Check out our interior for the Markó cafe at the link.
***
Аби розширити посадку та передбачити місце для великих груп, які зупинятимуться в готелі на час відрядження, на подвір’ї запроєктували терасу, яку можна використовувати в холодний сезон. Кафе мало бути привабливим не тільки для гостей готелю: основний вхід до закладу проходить через двір – сюди легко зазирнути з вулиці. Детальніше про роботу над Markó ми розповідаємо за посиланням.
The Sophia Hotel Kyiv project has enriched our expertise in the field of hospitality. We take great pride in witnessing the growing number of hotels in Kyiv that seamlessly blend into the city's landscape and inspire visitors to discover more of Ukraine's unique culture.
***
Sophia Hotel Kyiv – проєкт, який зміцнив нашу експертизу в сфері гостинності. Ми раді, що в Києві стає дедалі більше готелів, які органічно вписуються в міський контекст і спонукають гостей до подальшого знайомства з Україною.







