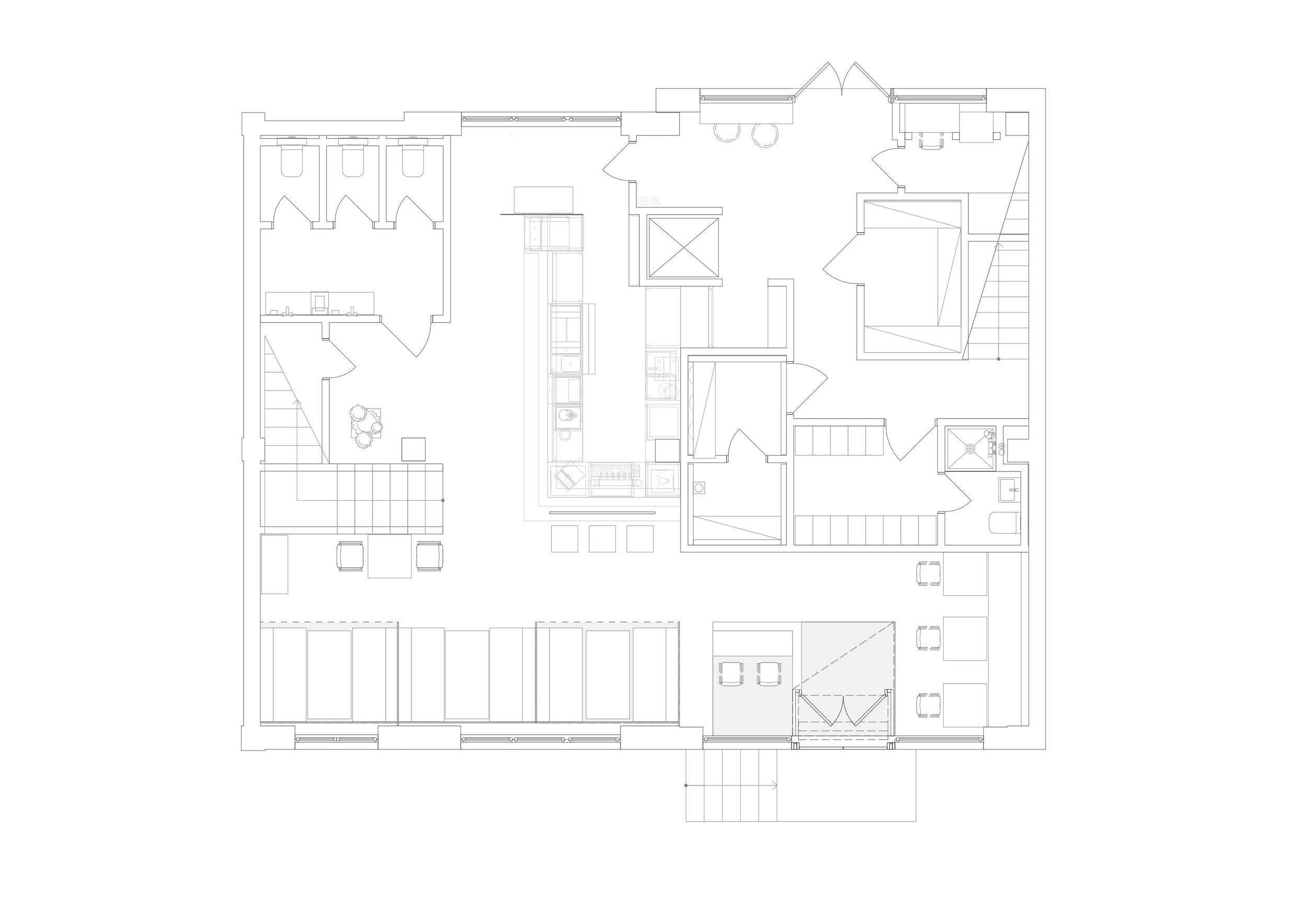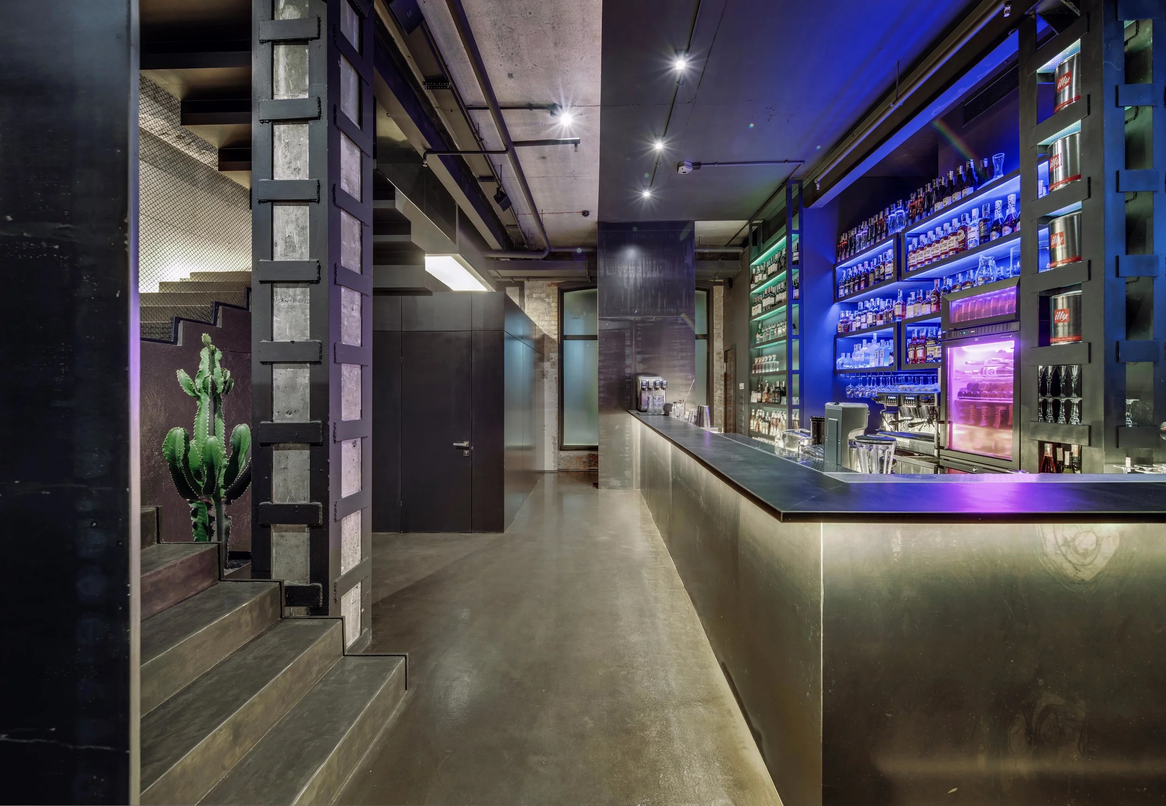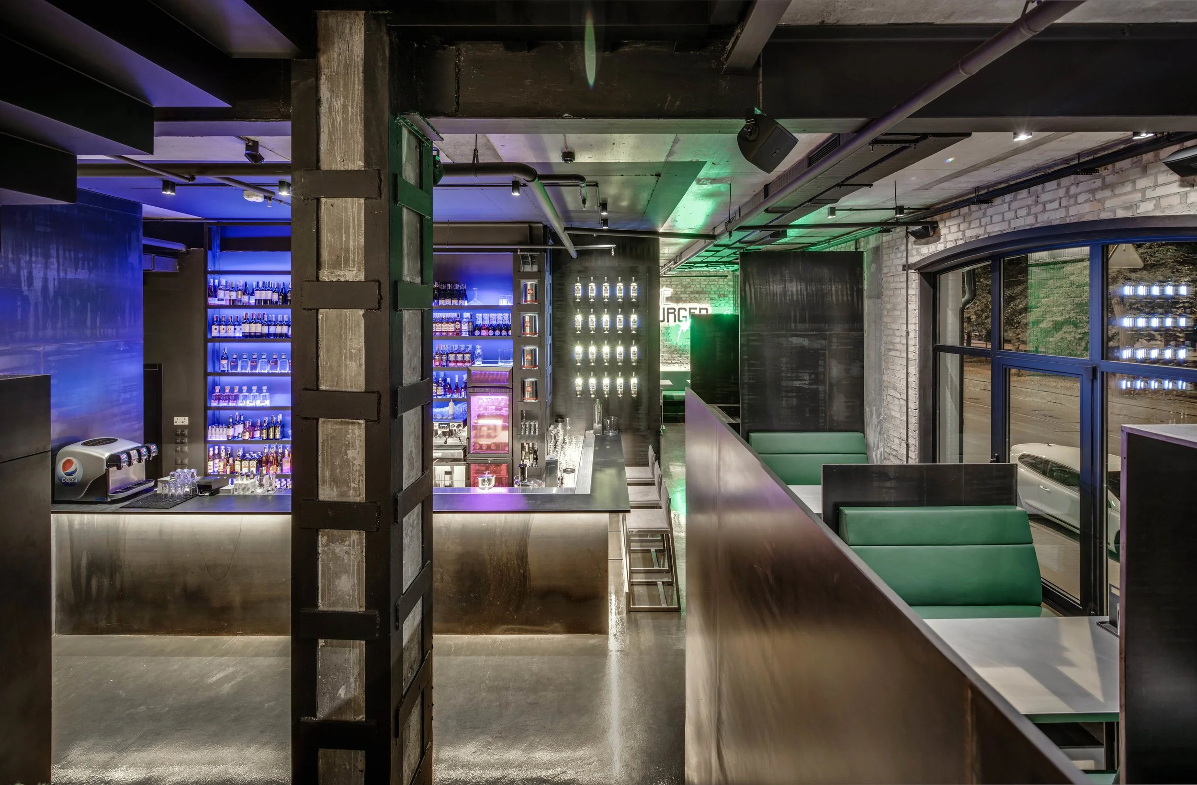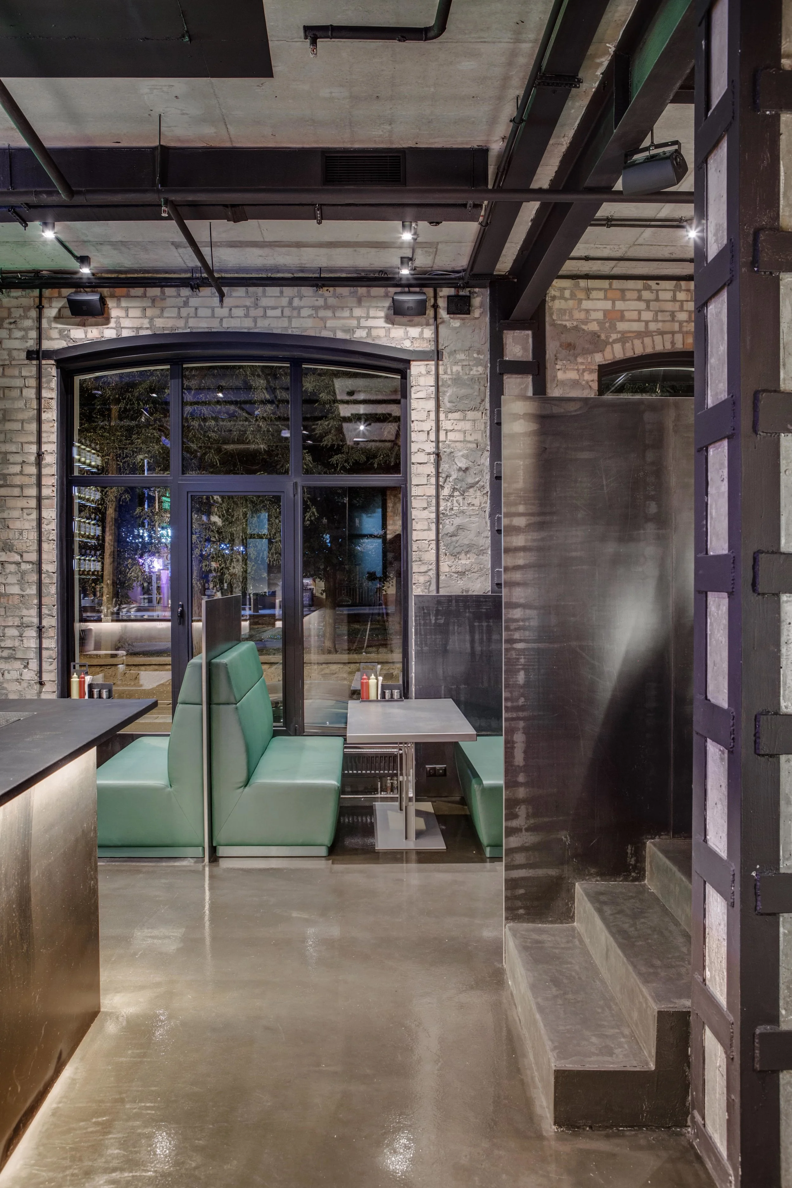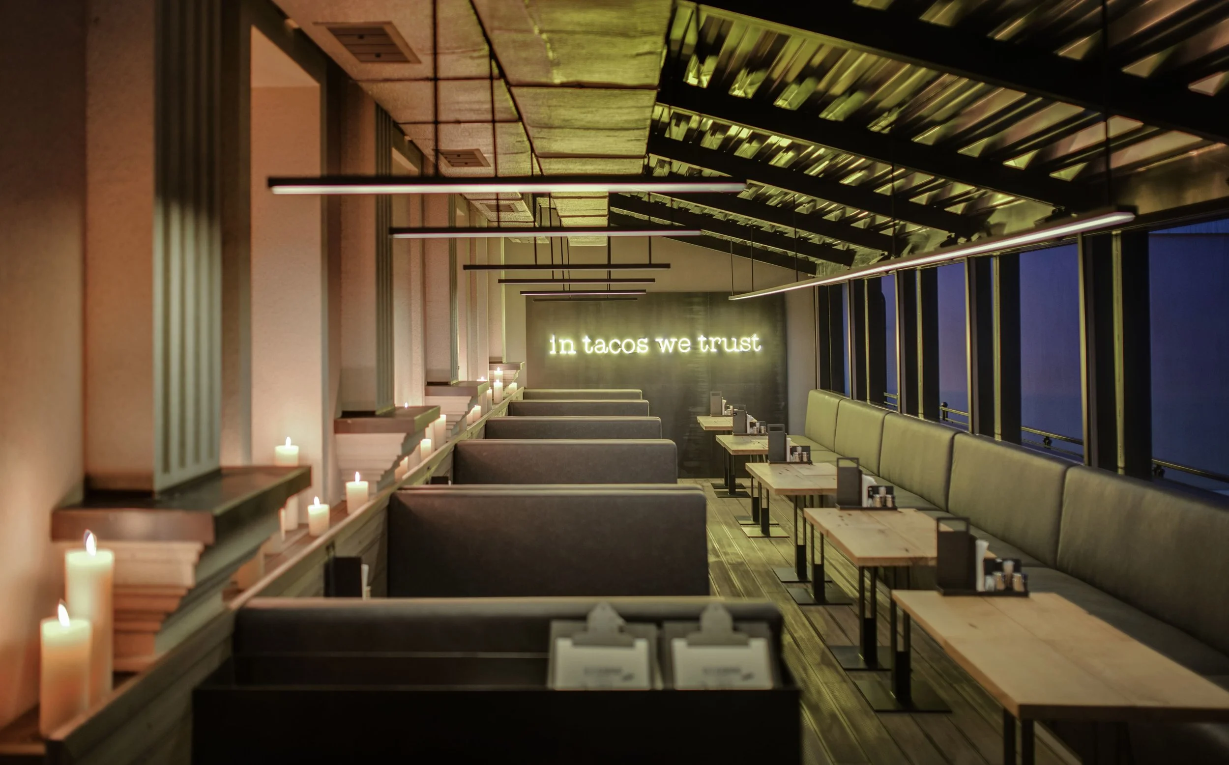THE BURGER MEXICO
Architects: Slava Balbek, Andrii Berezynsky
Project Area: 380 sq.m.
Project Year: 03/15 - 07/15
Location: Kyiv, Ukraine
Photo credits: Andrey Bezuglov, Slava Balbek
Our approach to this project implementation contained detailing, uncharacteristic to interior design of a public catering establishment.
We decided that interior design should impress, however remain secondary in importance. That is why all elements have been done in one color; an array of metal elements has been used, and their complexity becomes noticeable mainly during the post-meal experience. Only after guests finish eating and socializing, when they find the time to look around, – they realize that partitions, made from the thinnest steel, form a single line that runs smoothly from the ground floor to the first.
Zigzag stairs with open stair strings are structurally complex. Massive yet weightless stainless steel cube, seemingly floating on air, has been fitted during basic interior development stage and is also structurally complex.


